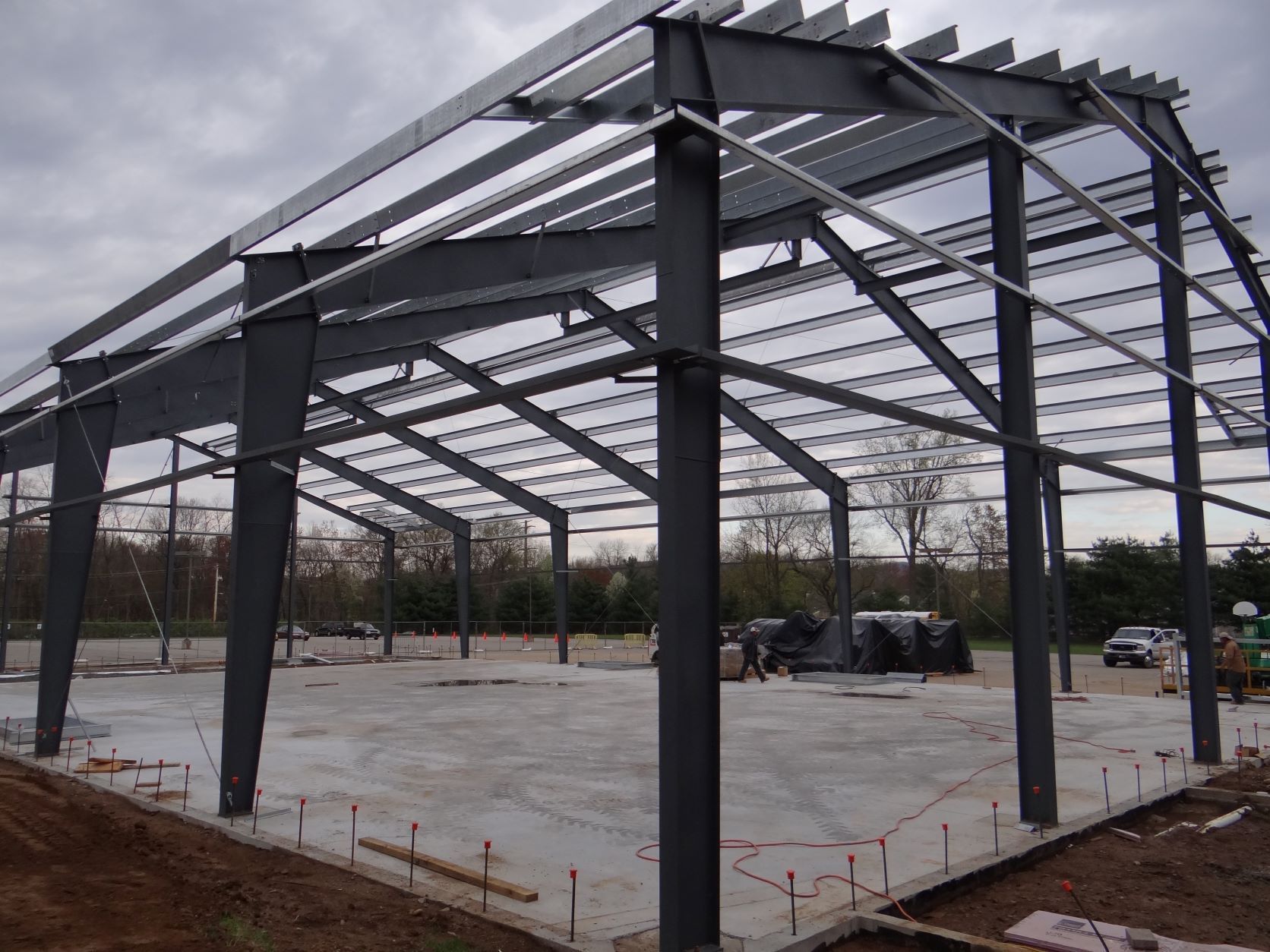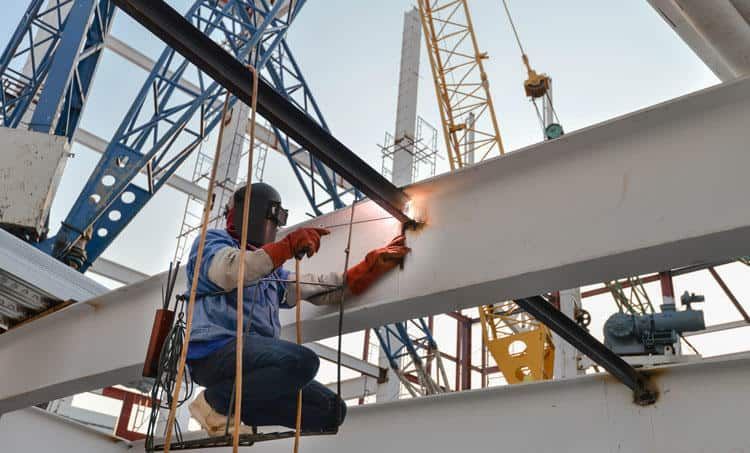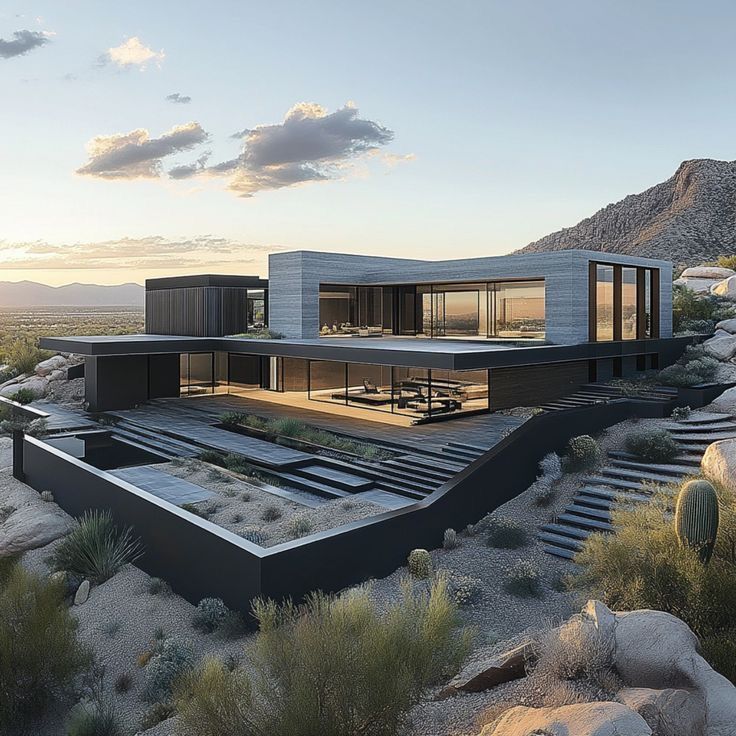Construction
Base
- Upon commencement of construction, our build team set out the site to ensure that your new home is correctly positioned on the block.
Most of the homes we build will be a concrete slab on the ground, however (depending on the site or Engineer’s design), some homes may be built on stumps or strip footings.
For concrete slabs on the ground, the underground plumbing is carefully installed and the concrete formwork and reinforcement is erected in accordance with the Engineer’s drawings, which provides the footprint of your home. Prior to the concrete slab being poured, the underground drainage work is inspected by a VBA Inspector and the foundations and reinforcing is inspected by a Building Surveyor. The concrete slab is then poured and the surface finished before the formwork is removed.
The Base Stage payment is then made in accordance with your building contract.

Lock-Up
At this stage of the home building process, we install the roof, guttering, sarking, windows and external cladding.
Before your home is enclosed with external cladding, the plasterboard wall sheeting is pre-loaded inside the home ready for erection later. Sarking is then installed on the outside of your home, which prevents water ingress and condensation.
External windows and doors and cladding are then installed, which completes the lock-up stage.
The Lock-up Stage payment is then made in accordance with your building contract.

Frame
2. Once the slab has cured and the site has been cleared, the Steel or Timber frame is erected in accordance with the design layout. Some elements of the frame may be pre-fabricated off site in a workshop before being erected on site by our expert team of frame carpenters. Structural Steel & Timber beams, columns and floor joists are also installed during this phase in accordance with the Engineer’s design, which provide the home’s structural strength and integrity. Particleboard flooring on the upper level is then installed followed by the roof truss. Upon completion of the frame stage, the Building Surveyor conducts a thorough inspection of the frame in accordance with the plans and Building Code before issuing a certificate of compliance.
The Frame Stage payment is then made in accordance with your building contract.

Fixing
All of the internal components of your new home can now be fitted and fixed into position such as insulation, plasterboard, architraves, skirting boards, stairs, doors, cabinetry, joinery and cupboards. We also paint the internal walls and ceiling at this stage.
The Fixing Stage payment is then made in accordance with your building contract.
Practical Completion
5. During the Practical Completion phase, the finishing touches of your home are completed including the installation of decks, appliances, fixtures, fittings, door hardware, tiling, mirrors, shower screens and floor coverings. Air conditioning and heating units are also commissioned and tested during this stage.
Defect inspections are then undertaken and any remedial items are remedied at this point before final handover. The Completion Stage payment is then made in accordance with your building contract.

Handover & Maintenance
6. Your new home is now complete, so it’s time for us to show you around your new home and hand over the keys!
We’ll show you how everything works and will provide you with a folder containing all of the certificates of compliance and warranties.
For the next three months, we’ll keep in touch with you and will address any maintenance related items that may arise. We love to take this opportunity to check in and see how you’ve settled into your new home.