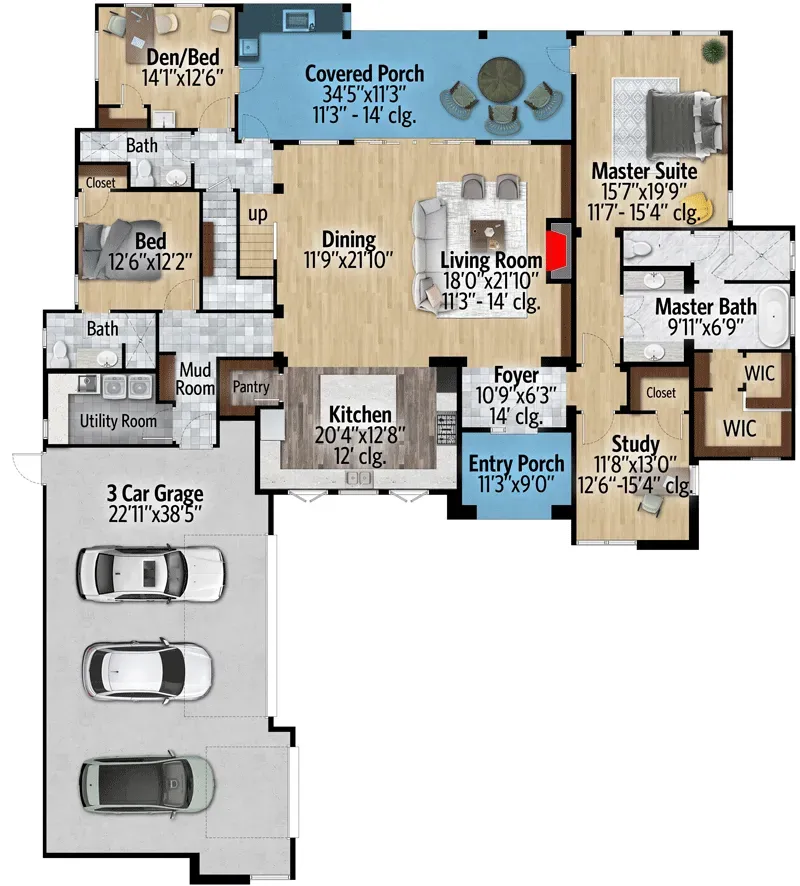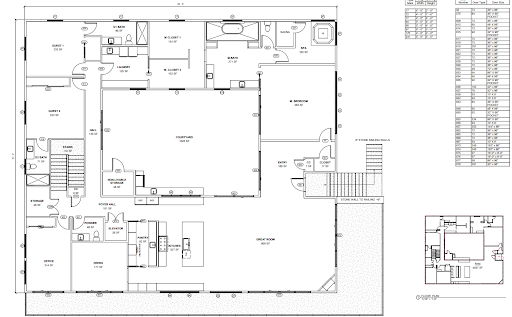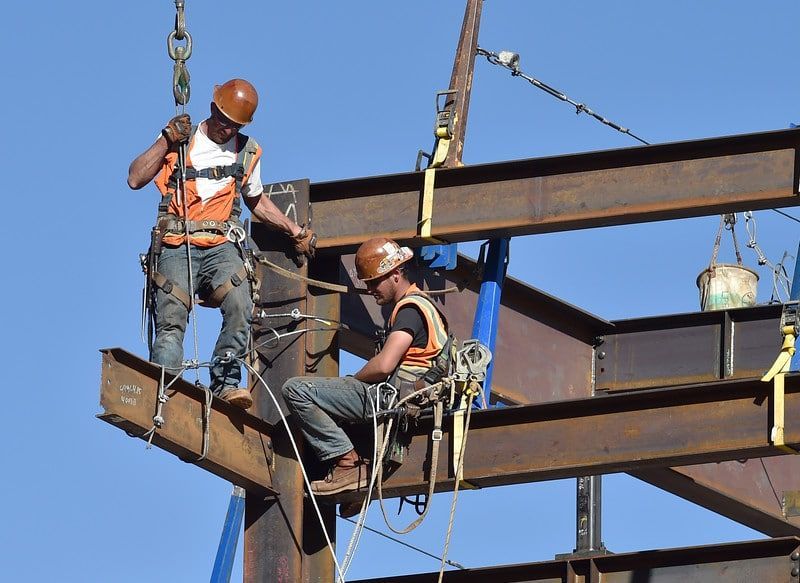We work tirelessly to make your home
building experience an exciting and
enjoyable one.
Consultation
Inquiry
1.Your home building journey starts with you making an inquiry with us, which you can do by requesting a consultation and providing us with some preliminary information about your project. This gives us an understanding of your objectives and helps you to determine whether our services are a good fit for you.
From here, we'll contact you to let you know whether or not we believe we're a good fit for your project. If we believe we're the right builder for you, we'll do some homework before meeting you for a free face-to-face consultation.
Initial Consultation
2. During this initial face-to-face meeting, we’ll listen carefully to your goals and objectives. We’ll encourage you to bring anything that might help us to understand your project in more detail such as your scrapbook of ideas, photos and magazine clippings as this helps us to form a picture of your lifestyle, taste and unique preferences. We’ll discuss things
like the size and layout of your new home, the number of bedrooms, bathrooms and living spaces.
We’ll also gain an understanding of your budget so that we can tailor a design to meet this and ensure that you’re clear on what you can expect with your budget.
We’ll discuss your particular site in detail and make you aware of any important information such as covenants, planning overlays, easements and any potential restrictions relating to your project.


Design and documentation
Concept Design
3. This is where the fun part starts! To formally kick things off, we enter into a Preliminary Services Agreement so we can commence a more detailed investigation and develop an initial concept design for your new home.
First, we sit down with you and collectively develop a detailed Project Design Brief that captures all the things that will be designed into your home and we'll establish a budget for the project.
We'll organise for a survey to be completed for your site to accurately assess the slope and contours of your unique site, locate underground services and identify any potential restrictions and obstacles.
From there, we'll produce a architectural concept design, which will include a preliminary floor plan and elevations with dimensions and façade. We'll give you some time to review the concept and provide feedback.
We’ll then work collaboratively with you to fine-tune the design until it’s exactly where it needs to be. Prior to commencing the next stage, we’ll provide you with a preliminary cost estimate so that you have a good indication of what the final cost is likely to be.
Any required design adjustments can then be made before detailed design, engineering and contract documentation is developed.

Detail Design & Contract Documentation
4. Once you’re happy with the concept design, we develop all of the documentation required in order to gain the necessary council approvals and enter into a Building Contract.
If Council have any queries, we’ll address them on your behalf.
Below are the documents that we produce during this important phase:
Geotechnical soil testing, report and site classification. Architectural working drawings, including key internal elevations and detailing. Civil and structural engineering design, computations, certification and council approval. Detailed specifications, including all quantities, fixtures, fittings selections and colour schedule. Thermal assessment and design, including 6 star energy rating compliance and certification. Comprehensive fixed price building contract and associated documentation.
We’ll arrange for a geotechnical soil test of your site to be performed so that we can determine your soil’s reactivity and composition, which we need for the detailed design and engineering.
We’ll handle the entire design and approval process, checking in with you along the way to provide regular updates and solicit your feedback.
We’ll also guide you through our selections process and connect you with our Interior Designer (if required) to help you make the final selections for the fit-out of your new home. The resulting document is a comprehensive specification detailing all of your selections and a full schedule of finishes for windows, joinery, tiling, plumbing and flooring etc. This will give you peace of mind and full transparency so you know exactly what will be included in your new home.
The final step of this stage is to present you with the final design, fixed price and contract documentation ready for signing. This is also an opportunity to make any final tweaks to the design and specification before entering into a building contract and commencing construction.
Upon signing of the building contract and receipt of the initial 5% deposit payment, we’ll organise Domestic Builder’s Insurance and Building Permit, which signifies the beginning of the construction phase.